For the last six years the Vreeland Institute has been designing and constructing campus infrastructure and "Buildings that Teach" on its facility in Austerlitz, New York. The focus of the work is net-zero-energy building, use of natural materials, and traditional methods like timber framing. Each structure includes advanced technology features and they teach through the building process and their sustainable operation.
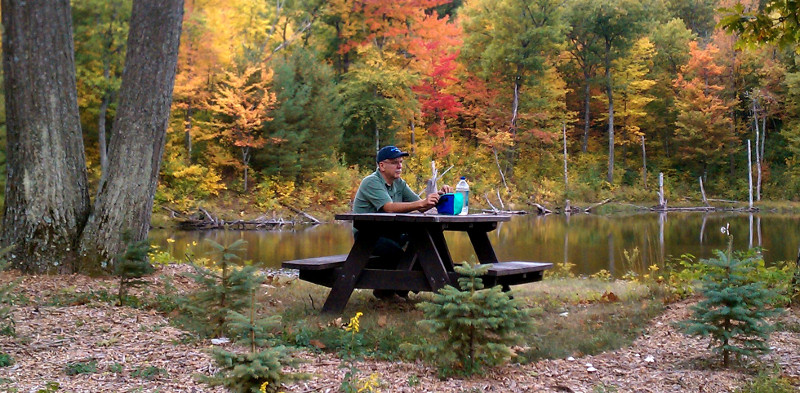
The Vreeland Institute campus has been designed for healthy reflection and contemplation.

Our campus consists of 27 acres on a mountaintop with a beautiful lake, rolling hills, and meadows. We have built a system of hiking and cross country ski trails throughout the property. It borders on 4,000 acres of State Forest with access to the Beebe Hill Fire Tower and Harvey Mountain, the highest spot in Columbia County.
Beaver Mountain Lake is the centerpiece, and focal point, of the campus. As Henry David Thoreau said, “A lake is a landscape's most beautiful and expressive feature. It is Earth's eye; looking into which the beholder measures the depth of his own nature.”
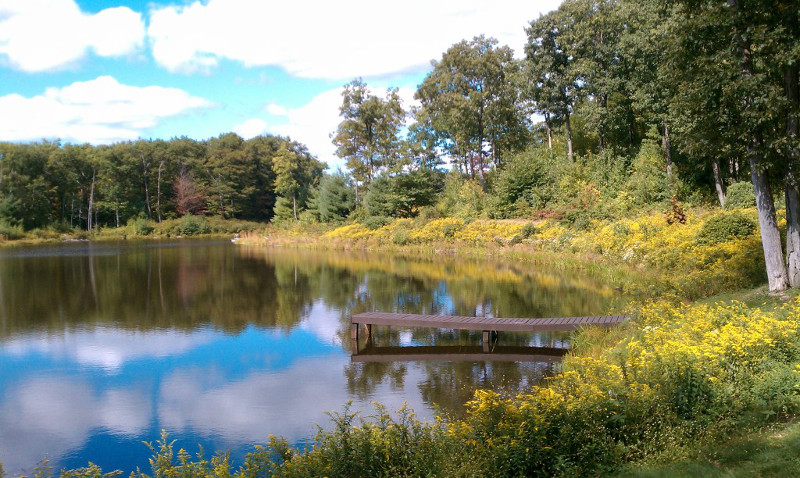
From the beginning, we have collected data on the lake, the woodlands, and the buildings on the campus. An automated depth gauge broadcasts telemetry from the lake, over a VHF communications link, including water levels and temperatures. A digital buoy contains a full weather station that measures wind direction and speed, barometric pressure, air and water temperature. Underwater sensors also measure turbidity and dissolved oxygen. The buoy is solar powered and employs an ultracapacitor array to power the telemetry link.
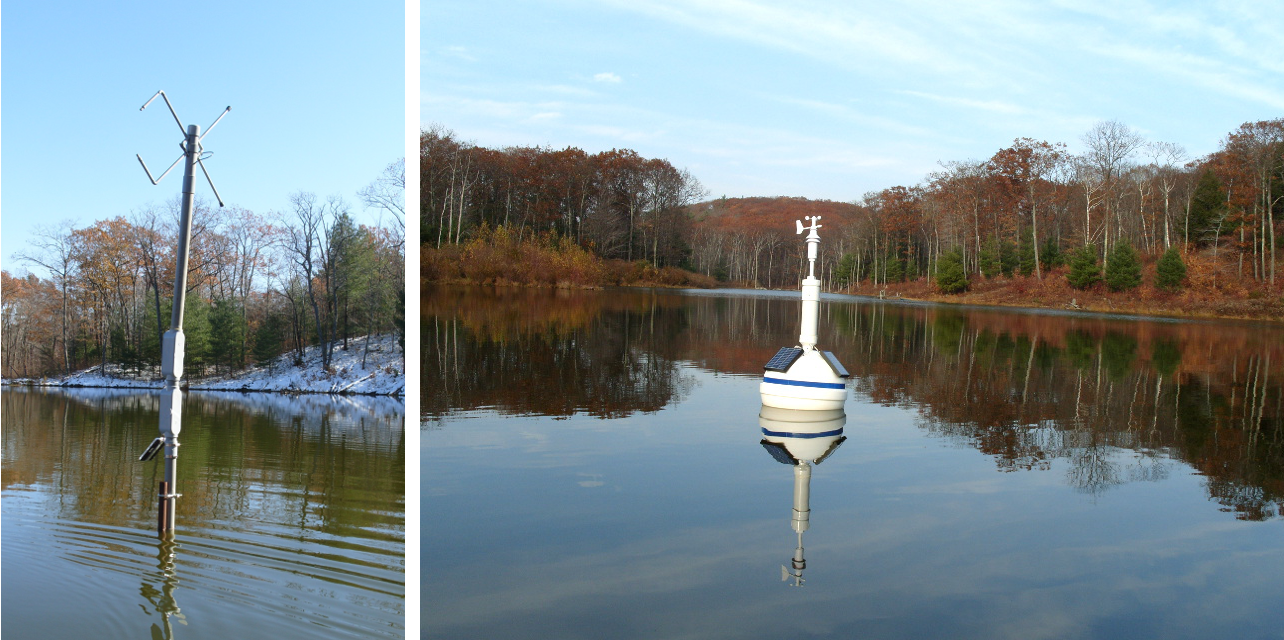
The first structure we built was a replica of Henry David Thoreau's cabin on Walden pond. It was intended as a refuge for thoughtful contemplation, and as a listening post for the things the lake, the forest, and the hills had to tell us. The cabin contains 19th century funiture and artifacts and replicates Thoreau's cabin down to the fieldstone step at the entrance and the hidden door to he attic.
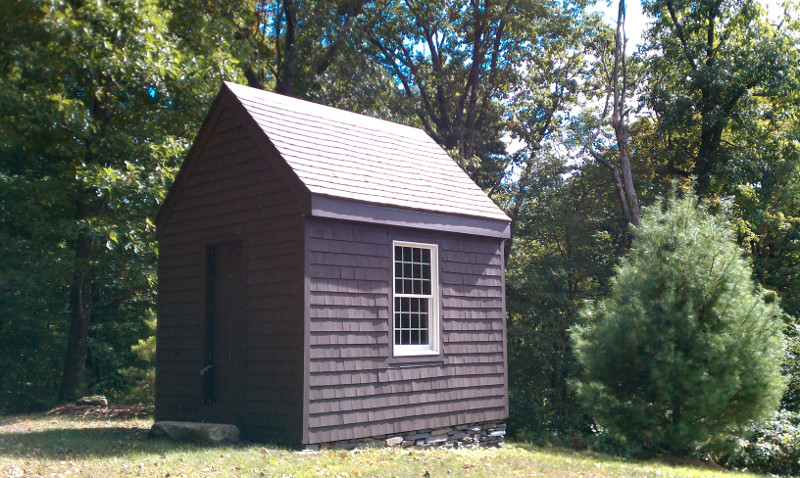
Unlike Thoreau's cabin, ours is super insulated and constructed with Structural Insulated Panels (SIP) with an insulation value of R-40 in the walls and R-50 in the floor and roof. This makes the cabin easy to heat. Radiant tubing is placed under the floorboards and is heated automatically by a custom designed solar powered, battery storage, energy system.

Like Thoreau's cabin, ours has a rope bed,small table, three chairs, and a writing desk. As Thoreau said, “I had three chairs in my house; one for solitude, two for friendship, three for society.”
The second building constructed was the barn. It is a 28' x 36' structure with a 14' x 24' shed on the East side. It will have conventional siding, a standing seam metal roof, and a specially designed set of dormer windows facing South on the second floor. The barn is approximately 2,000 sq ft in size and is an examplar of a typical net-zero-energy home.
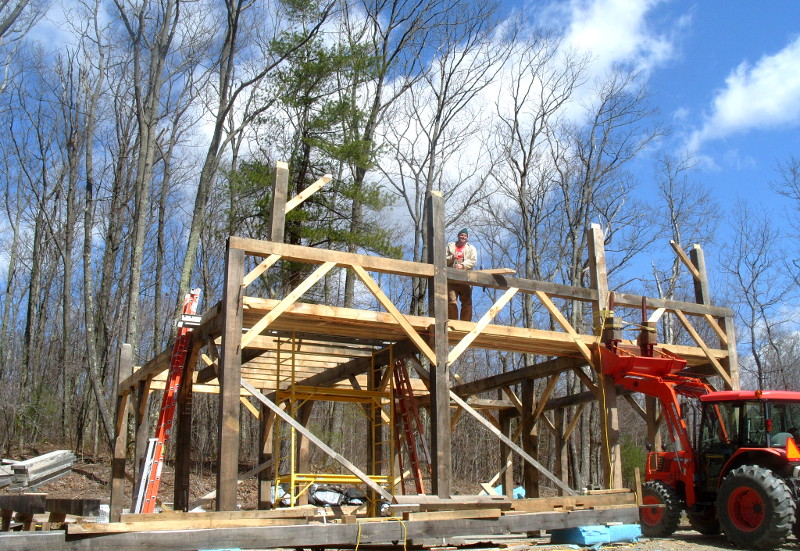
The barn is oriented East to West with its large roof and dormer facing due South for photovoltaic solar panels and passive solar heating. The timber frame will be wrapped in highly insulating SIPs to create a superinsulated building. With the use of no fossil fuels, the building will maintain a year-round indoor temperature of 65 degrees.
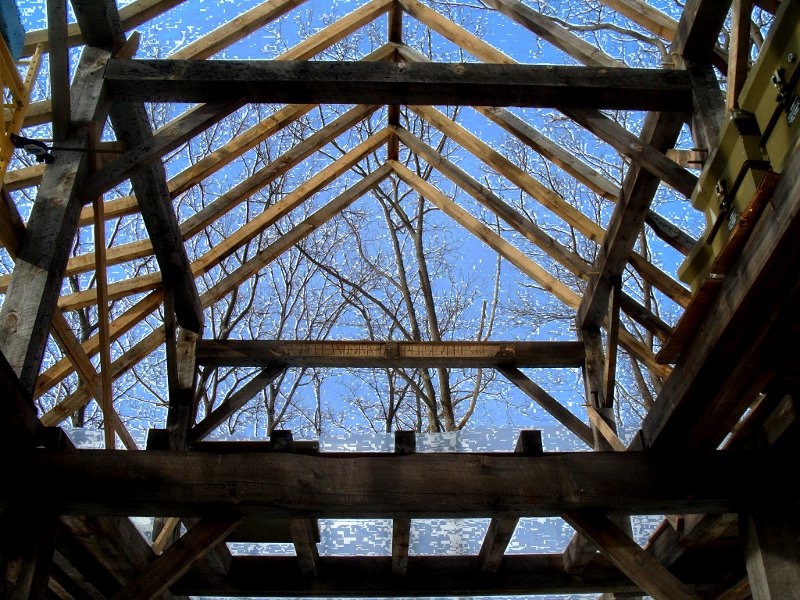
All of the barn timber joinery was cut by hand by a small crew of staff and volunteers. All the timbers were raised by hand, without the use of a crane, by the same small crew. When completed, the barn will be used for equipment storage and the entire second floor will be a Makerspace/Hackerspace/Craft Barn. The shed will house a small sawmill for harvesting local timber for campus projects.
One very special feature of the campus is the presence of a lush and beautiful vernal pool, which is thriving with life. Reptiles, fish, insects, and amphibians make the vernal pool their home. At the entrance to the campus, the vernal pool will be joined eventually by a stone and timber gatehouse. The gatehouse will be a small, self sustaining, net-zero-energy building, perfect as a stop for hot chocolate or mulled cider on crisp Autumn days.

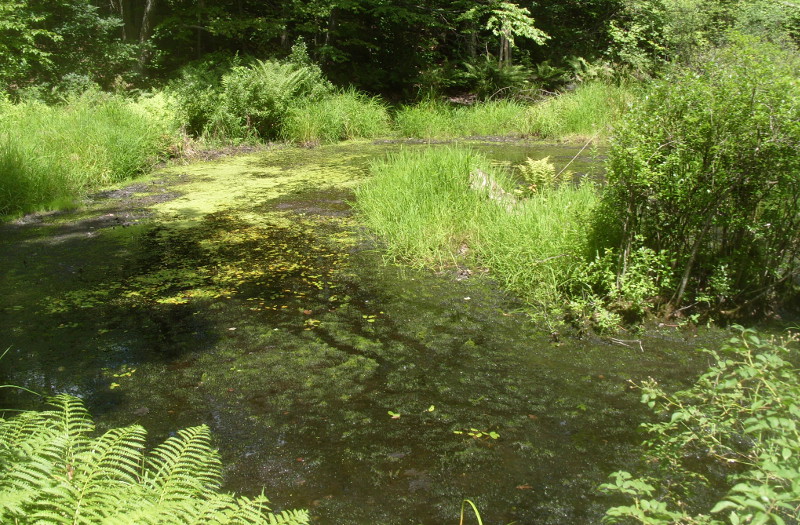
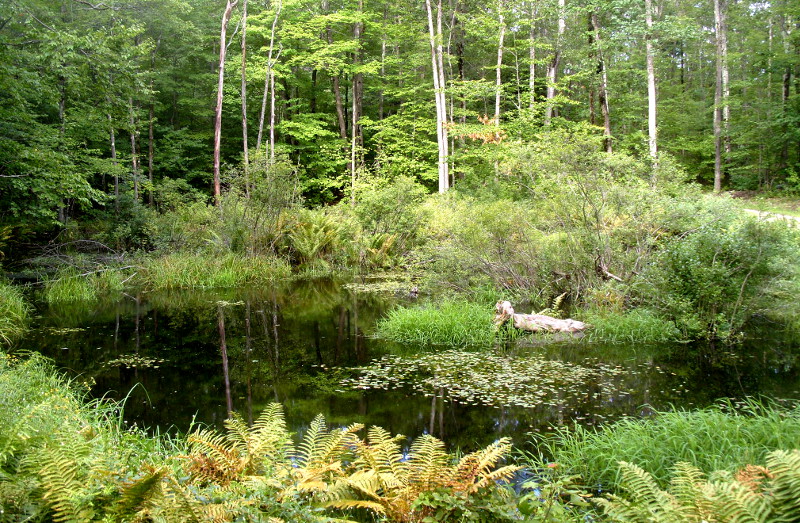
From time to time we erect a 30 foot diameter geodesic dome structure on campus for events. The dome has been a perfect setting for our Oktoberfest celebrations. It has also provided storage for our small craft fleet. The dome is a fun space to be in and it always adds to the festivities.

We have constructed a wonderful set of hiking trails throught the campus, and several of these trails connect with existing trails in the State Forest lands and with the State Equestrian trail. They are in use throughout the year for hiking, cross country skiing, snowshoeing, and kick sledding.


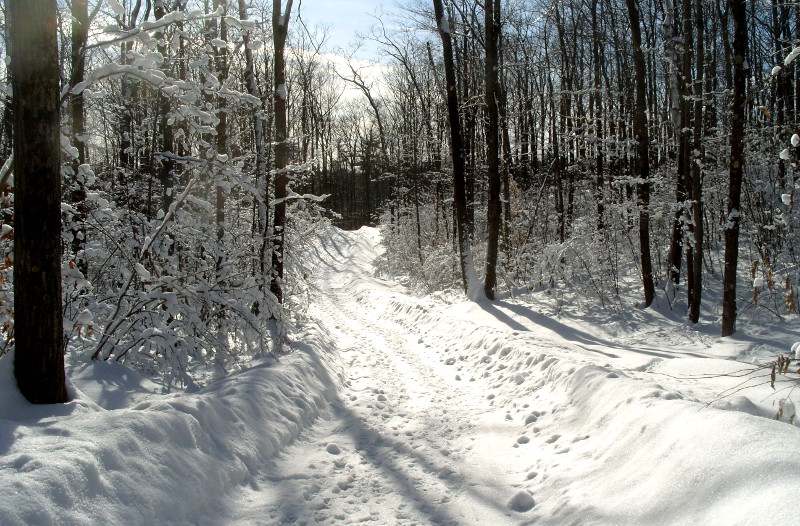
Traditional timber framing is the method of creating structures using heavy squared-off and carefully fitted and joined timbers with mortise and tenon joints secured by large wooden pegs. It is commonplace in wooden buildings from the 19th century and earlier. As a traditional building style, and one that complements new building technologies, it was the perfect choice for the Vreeland Institute campus buildings.
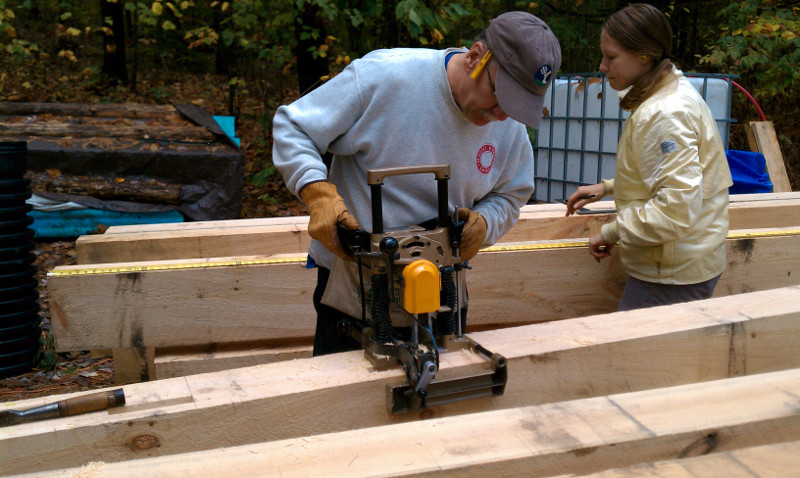
Timber framing was also an excellent opportunity to do educational outreach. Our staff and volunteers participated in training sessions and apprenticeships as they honed their skills and chisels. We never had to look far for volunteers when the tasks required them, and we are thankful and grateful for that.
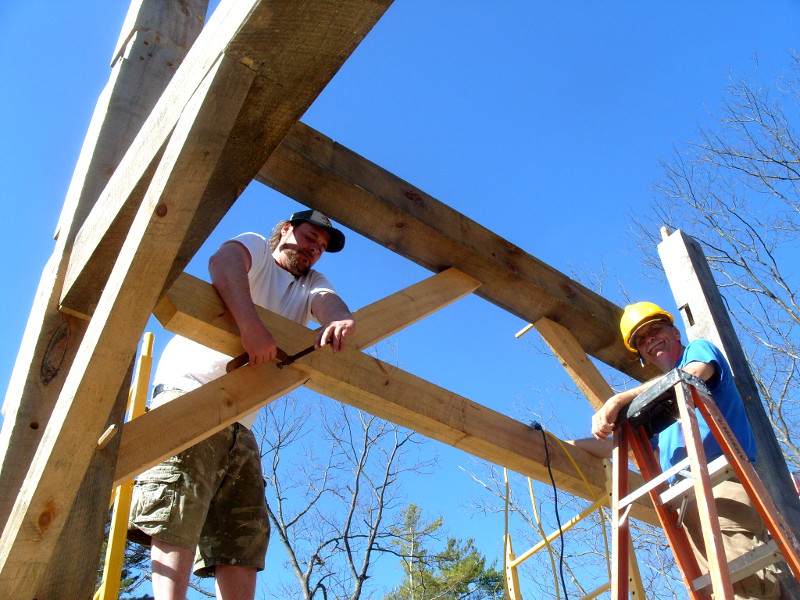
The barn was designed by our Architect, Jack Sobon, who is an authority on historical timber frame design. Jack spent many days guiding our efforts on the barn and we thank him for that. Our long term building plans call for a timber framed pavilion, boathouse, gatehouse and traditional timber frame lodge on the campus.
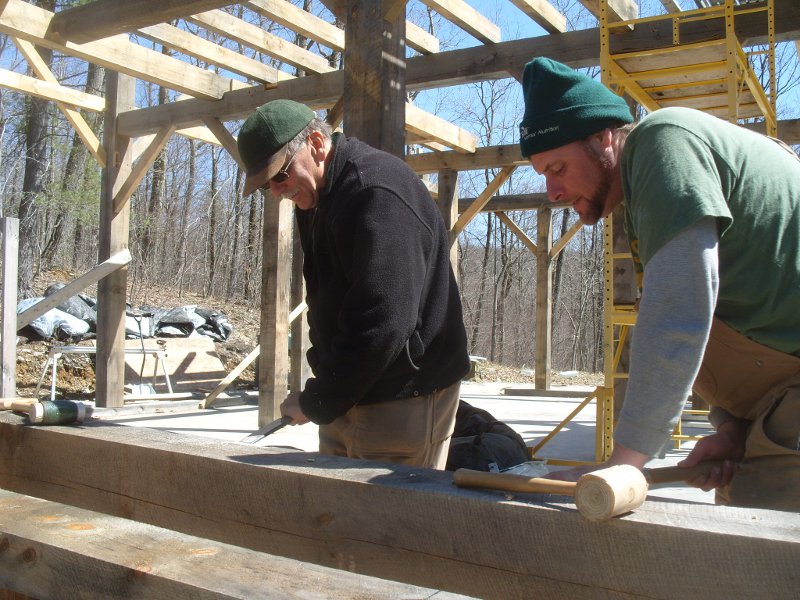
One of the most wonderful things about the campus is the abundance of wildlife in all seasons. One of our goals in preparing Lake Management and Forest Management Plans, has been to provide a safe haven for all the native wildlife. Many different plant species are present and we continue to catalog them. Trees are mostly oak and maple hardwoods with some white pine and hemlock. All manner of animals occupy the land from deer and the cute little muskrat baby, to our industrious beavers, rabbits, red fox, and black bears.
 We routinely conduct surveillance for invasive plant species around the lake and the property. We have been very successful in eradicating several invasives, but will continue to be vigilent.
We routinely conduct surveillance for invasive plant species around the lake and the property. We have been very successful in eradicating several invasives, but will continue to be vigilent.
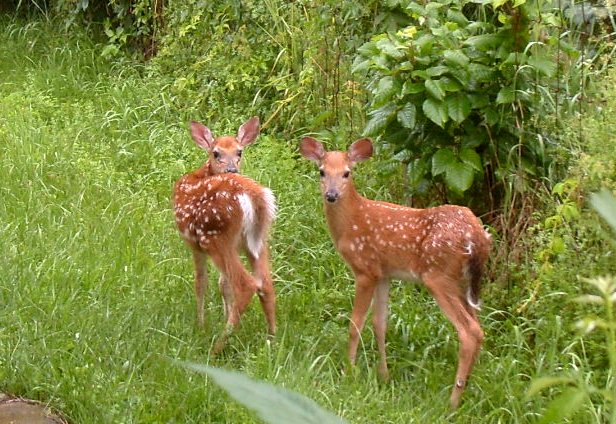

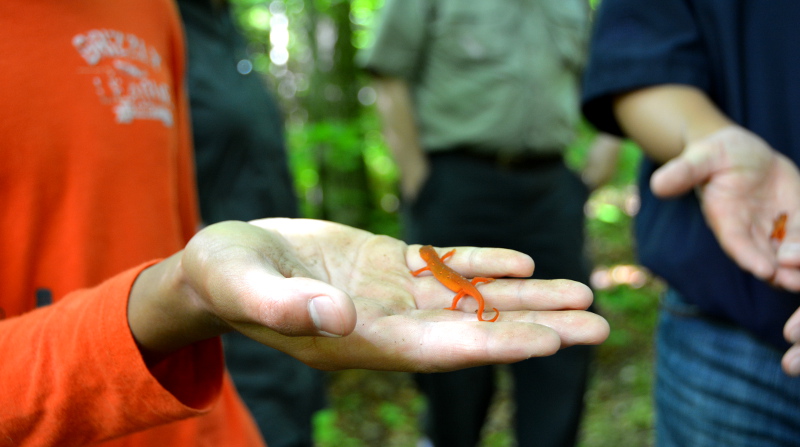

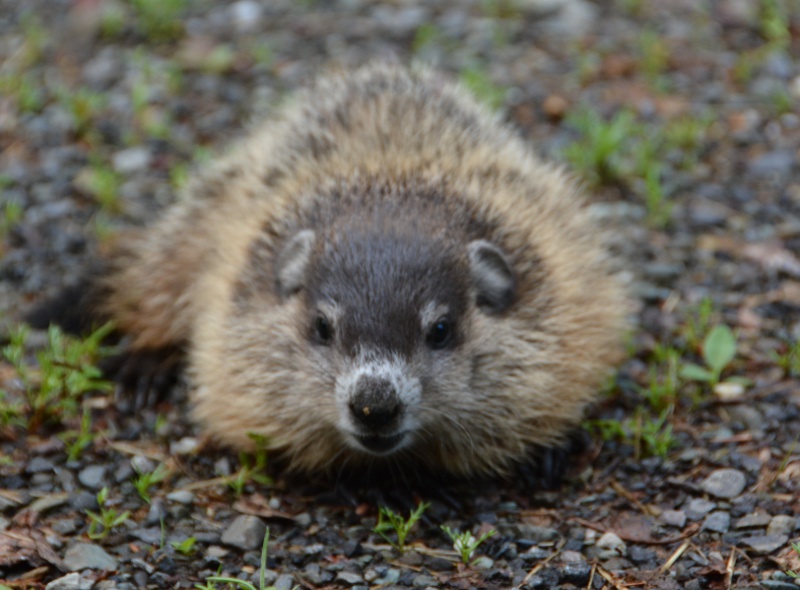
An especially exciting discovery on campus was the presence of American Chestnut trees. We were particularly pleased to find several mature flowering American Chestnuts. Every year in June we inventory our Chestnut trees and remove dead trees which succumbed to the fungus, for use in crafts projects. We have had Cornell University Chestnut tree specialists on site and hope to participate in projects to regenerate American Chestnut trees in our northeastern forests.

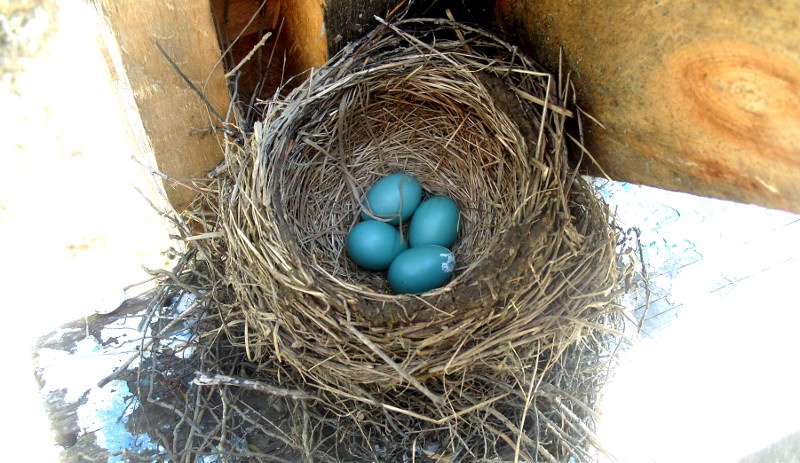


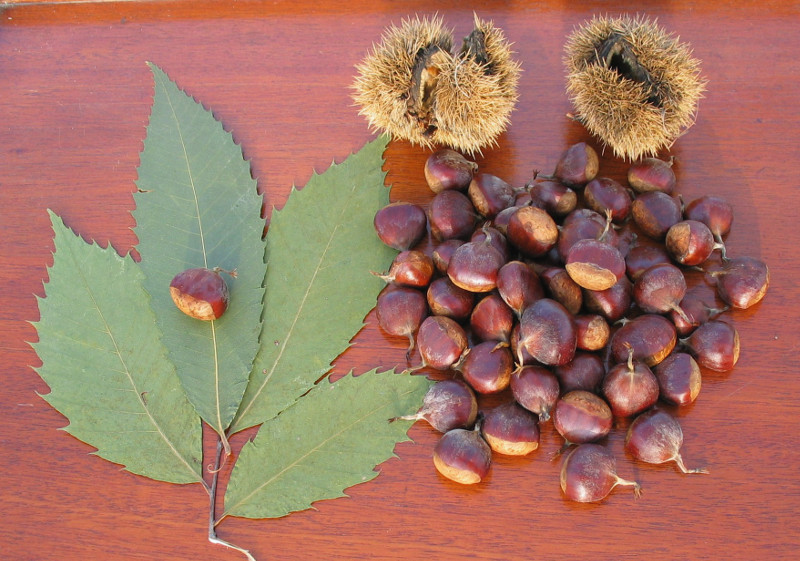
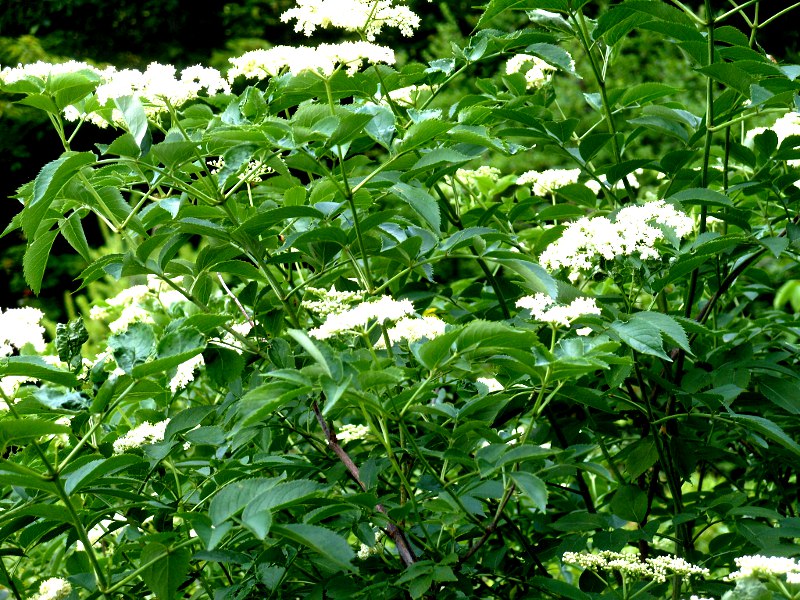

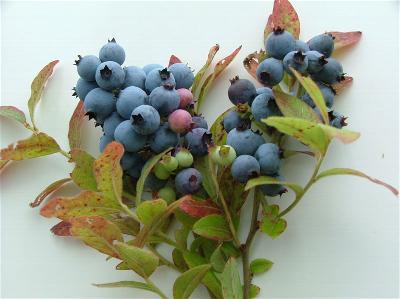
An ongoing project is one which integrates solar energy, low power wireless beacons, environmental data, and augmented reality into something we call the Enchanted Forest. It will be a collection of signs on various features and locations which can "explain themselves" and which will enable visitors to see invisible markers, images, and identifiers, while "listening" to the rocks, streams, trees, and plants talking to them. The Enchanted Forest will come alive to children of all ages.
